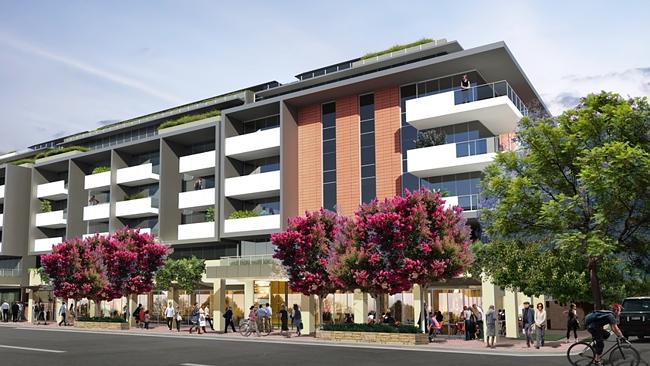I mentioned in my last blog post on this 246-252 Unley Road that this project presents many questions and challenges to many of us.
One question and challenge that this proposal highlights is that developers will often challenge the parameters set in a development plan and seek to exceed them where possible and on large projects this can test us all.
The first challenge is then to the Government and the Development Assessment Commission. As this is the first application under our new corridors development plan, the way the Commission handles this sets a precedence for future development applications. This advises developers what they can get away with.
It also advises the residents of this (and other inner city suburbs) what to expect under the Governments 30 year strategy for accommodating population growth. Residents will find out not only what the final built form of our City will take but how the development assessment process will work now that it has been taken away from councils.
On that score be aware that the Government is considering that all development assessment is to be taken away from councils. This will therefore also advise how the 2 storey application next door to you will be handled. Or even the carport or pergola proposed to be built on your boundary.
The developers on this project started with a 9 storey project I am told, which is surely in blatant disregard for our development plan. It was apparently a very dense development that had no regard for the neighbourhood it was planned to become part of. Thankfully the involvement of the Government Architect has seen it severely reduced, and have some regard for it’s neighbourhood. Having said that it is still a 7 storey development which is 40% more than was anticipated in the Corridors Development plan.
It has been achievable due to the depth of this parcel of land some 76m from memory compared to the 50m depth we believed existed with properties along Unley Road. They have therefore kept the development pretty much within the 30 degree envelope that we insisted be part of the plan, save for some minor incursions notwithstanding the extra 2 storeys. Obviously the deeper the parcel of land the greater the height that can be achieved and still keep within the envelope that is the development plan.
The developers will therefore argue they have complied with the intent of the plan. And, if they can secure the blocks of land immediately behind what then?


Comments